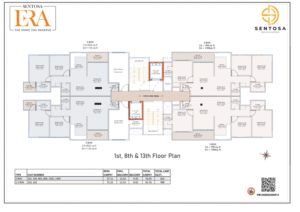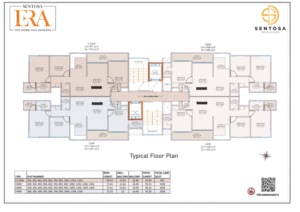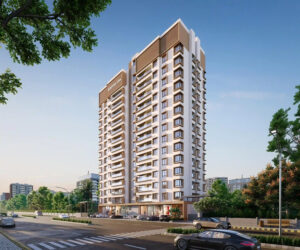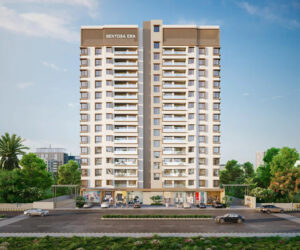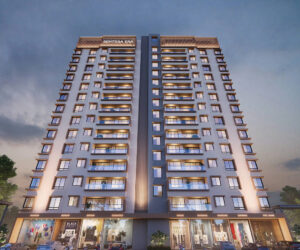Experience the Exceptional Lifestyle
About Project
Sentosa Era
Every era marks a new beginning, and the Sentosa Era is the dawn of one such transformation. Designed for those who believe in evolving with time, it brings together contemporary design, thoughtful comfort, and a sense of belonging. Each 2, 2.5 & 3 BHK residence is a reflection of harmony, where every corner is crafted with purpose and grace.
Here, beauty meets balance, architecture embraces aspiration, and every space tells a story of progress. Sentosa Era is more than a home; it’s a statement of elevated living, where comfort evolves into connection, and your lifestyle becomes an art form.
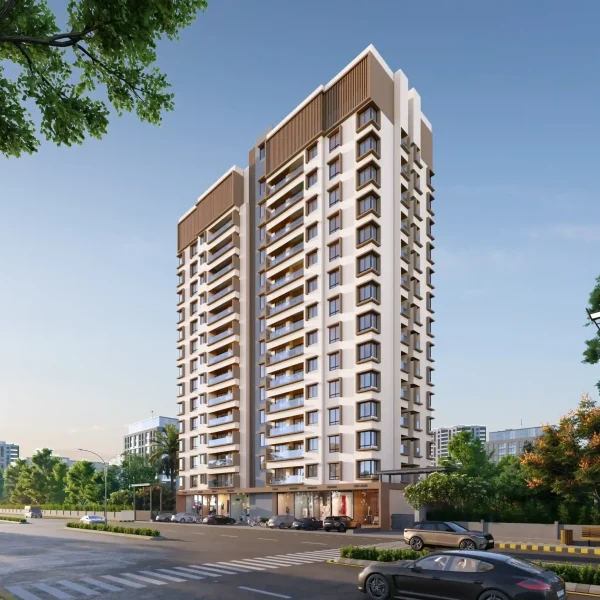
Project Configuration
| Configurations | Carpet Area (sq.ft) | Price Breakup |
|---|---|---|
| 2 BHK | 825 | Price Breakup → |
| 2.5 BHK | 997 | Price Breakup → |
| 3 BHK | 1028 | Price Breakup → |
| 3 BHK | 1026 | Price Breakup → |
Comfort beyond the Home
Discover thoughtfully designed amenities that add meaning, balance, and delight to daily life.
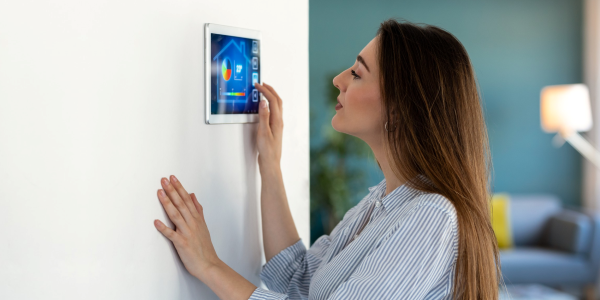

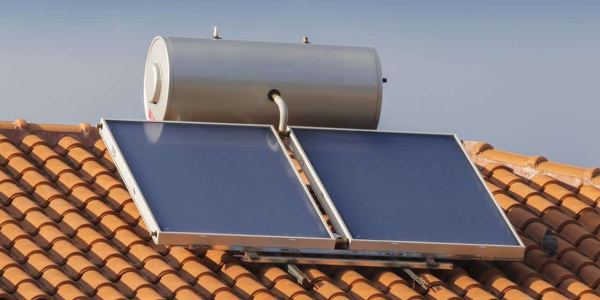


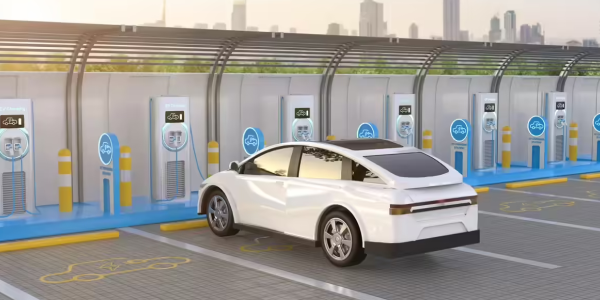
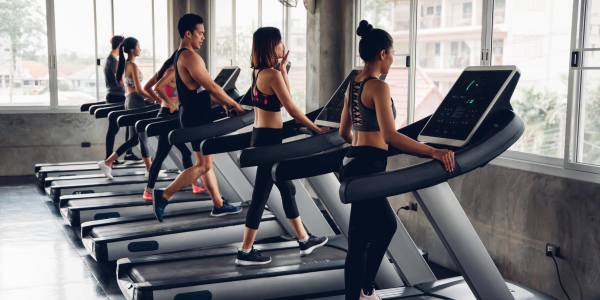
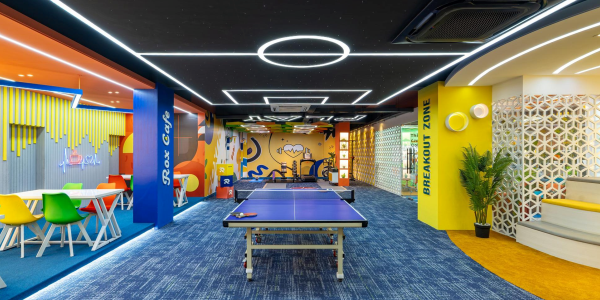
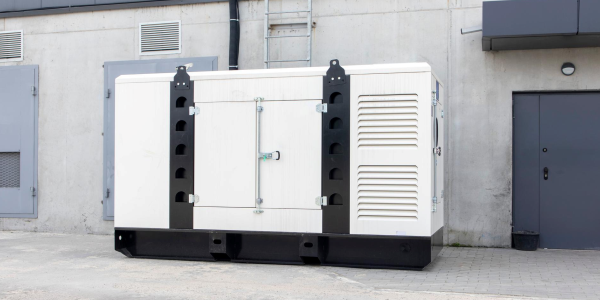

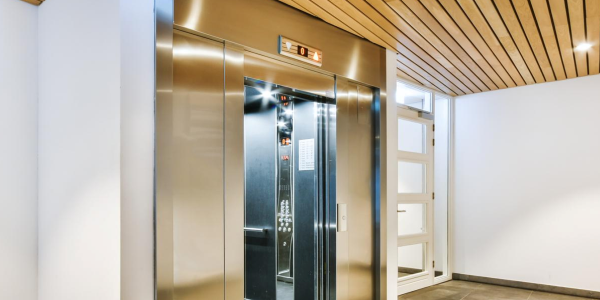

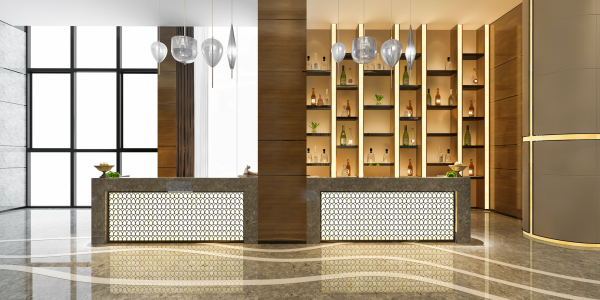

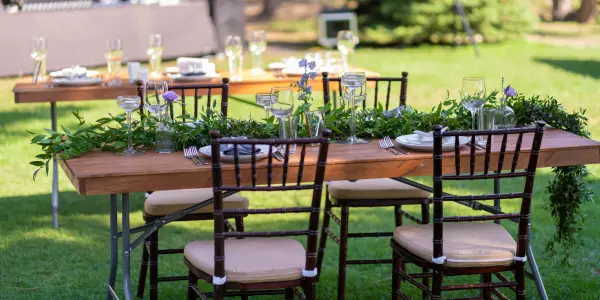
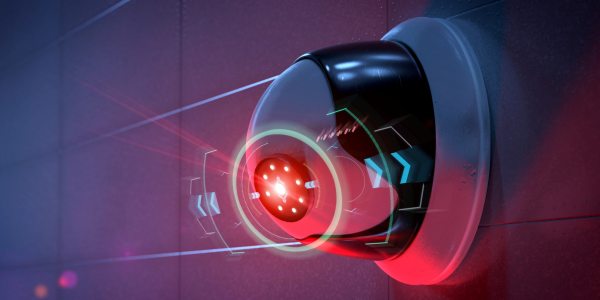
Specifications
Premium in Every Inch and Intention.
Earthquake-resistant R.C.C. structure
Aesthetically designed elevation
Walls constructed with AAC (Autoclaved Aerated Concrete) blocks for superior thermal insulation, fire resistance, and strength
Internal Walls: One coat cement-sand plaster with Gypsum finish
External Walls: Two-coat sand-faced cement plaster
Attractive main door with premium fittings & fixtures
Both-sided laminated main, bedroom, and bathroom doors
All room door frames in plywood with laminates
Toilet door frame in Marble/Granite
Powder-coated aluminum sliding terrace doors
Powder-coated aluminum sliding windows with mosquito nets & MS grills
Four-sided Marble/Granite window frames
Glazed vitrified tile flooring in all rooms
Anti-skid ceramic flooring in bathrooms & terrace
Oil-painted MS safety grills
Glass railing for balconies
Overhead & underground water tanks with ample capacity
Granite platform with stainless steel sink
Water purifier provision
Glazed dado tiles up to 2 ft. above platform
Provision for exhaust fan
Glazed dado tiles up to 8 ft. height
Anti-skid ceramic flooring
Wall-hung commodes
Concealed plumbing with chrome-polished Jaguar (or equivalent) fittings
Jaguar (or equivalent) make sanitary ware
Exhaust fan provision
Concealed copper wiring (Polycab or equivalent) with modular switches
Split A/C points in master bedroom & living room
TV & telephone point in living room
Wi-Fi router point at central location
Inverter provision for designated light & fan points
Internal: Roller-finish Tractor Emulsion
External: Weather Shield Acrylic (or equivalent)
Connectivity
Connectivity That Brings Life Closer to You.
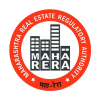
The project has been registered via MahaRERA registration number: PM1260002500914 and is available on the website https://maharera.mahaonline.gov.in under registered projects.
PM1260002500914

